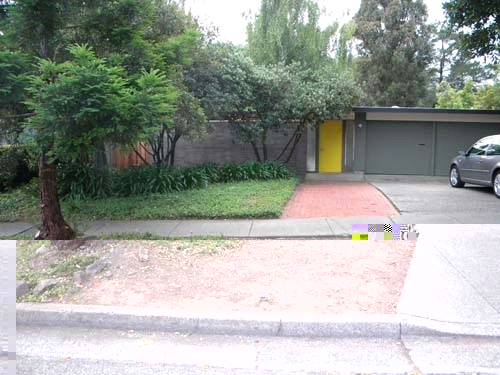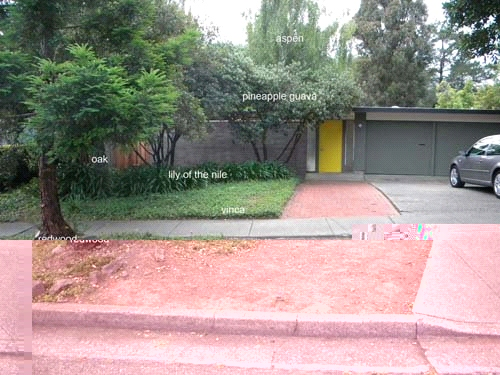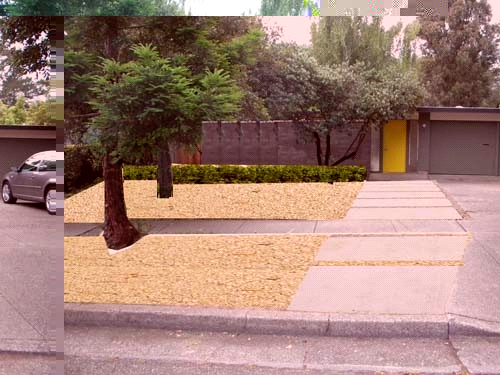Marin Modern - Eichler House Landscape - A Case Study
Posted by Robert Leeper on Wednesday, June 23rd, 2010 at 5:08pm.

Whenever people ask me, "How do you figure out what to do?", my first response is, "I don't really know, it's mostly intuitive at this point." But the reality is that there is a whole lot of theory, education, travel, exposure, reading and practice that goes into how any designer comes up with ideas of what to do with a property.
From my education - at LSU, in Baton Rouge - we were taught that the design comes from 3 places: first, the style of the home (no sense going against what you have, and also a desire to integrate the architecture and the landscape), second, what the land can actual do (this is what is now called sustainability, meaning what can really grow in a cetain place, not require vast resources, and last a lifetime) and third, what the client's needs and uses are for the outside area (which can be anything from privacy, to a vegetable garden, outdoor entertaining, or a soft-place for the kids to play). I might add a fourth dimension: the aesthetic vision of the designer. This is what people usually see first - the recognizable, individual style of a particular designer - but there is a lot of backstory to even the most expressive design.
All these factors are in play, and these various thoughts are what drives a design. So, in an attempt to pull back the curtain, and walk you through the design process, I'm going to document a design consultation. I will try to show you how I come up with ideas, in this case, for a beautiful mid-century modern Eichler Home in Marin County.
First, there is the architecture. When Marin Modern Real Estate showed me the case study house - and told me it was built by Joseph Eichler - I could barely wait. There are quite a few Eichler style homes in Austin, and I have been fortunate to have seen several. I was excited to learn how many are in Marin, and was really happy to get a chance to do a design for one here.

I will start with the front, which is decent. But once I start looking closely at a project, I start to want to remove things. One thing people are terrified to do is to remove plants. In this case, the original plantings have grown to the point where they are actually crowding one another. I actually like the little redwood tree on the left, and the wonderful form of the Pineapple Guava bush on the right - which has a nice sculptural profile against the wall. But one of the best plants - an oak tree, which is native to the surrounding hills - is somewhat hidden and is being crowded by a second Pineapple Guava on the left. It got lost and, and it was a little dark by the entrance. My main thought was, "I sure would like to see the landscape simplified, and really showcase the house and architecture, and make the landscape part of the architecture, as opposed to just a little greenery, hiding a real beauty."

So, here's what I came up with...

OK, so how did I come up with this design? When I met the owners - a young couple - it was obvious that what they loved about the home was the Eichler design. So, first came the unspoken, but very present, thought : Respect the architecture. No problem. Second, what could the site do: as you can tell from the "before" picture, there was bare dirt from the curb to the sidewalk, which meant, "Without a sprinkler, here's what will grow here: a redwood (or other native) and an oak, another native." And then came the third criteria - the new owner's only real directive, "Make it easy to take care of, and look good." Both are busy, (probably) getting ready to start a family, and (definitely) want to invite friends and family to their new pad. They actually asked to keep the red brick walkway, mainly as a way to save money, but since this is just a design exercise, I went ahead and updated the walk too in the picture. There is a red brick patio in the courtyard that is going to be replaced (that will be the next blog) and I didn't want to have two different materials. A minimum of different materials is key to a clean, modern design.
Now for the fourth criteria, my own personal aesthetic. I like things to be clean, and simple, almost to a fault. Some people think it may be too starck. I just really like the simple lines of the house - to me, that is the strength of a Mid-century modern house like this. With this design, I wanted to show off the architecture and make the landscape part of the home's design.
Another major issue for me was that the house was hiding behind the landscape, and, since the front faces north, it seemed a little dark and not so inviting. That's one of the reasons I chose a light colored gravel - to make it brighter, and cleaner. The pavers continue the use of a lighter material, and they mimic a pattern of the long rectangular bricks found in the wall.
One thing you'll notice is a line of Japanese boxwood that runs parallel to the wall. This reinforces the lines of the architecture - especially the exposed beams - and actually hides a necessary french drain that needs to be installed in front of the wall. It also adds a green line, to keep the design from being to minimal. I like to call it the balance of white and green. The gravel - the white - and the white stone (or concrete) pavers add a fresh look, and much needed light to the front. The green adds an anchor, and the trees each have enough room to be sculptural elements. I hope you - and they - like it.
Next issue: The Eichler Courtyard.
Robert Leeper is a guest blogger on landscape design for Marin & San Francisco Modern. He is the founder of Robert Leeper Designs, a landscape design firm established in Austin Texas which recently expanded to Marin County, California. Contact Robert at 415-322-9254 or visit him online at Robert Leeper Designs.
Robert Leeper is a guest blogger on landscape design for Marin & San Francisco Modern. He is the founder of Robert Leeper Designs, a landscape design firm established in Austin Texas which recently expanded to Marin County, California. Contact Robert at 415-322-9254 or visit him online at Robert Leeper Designs.






